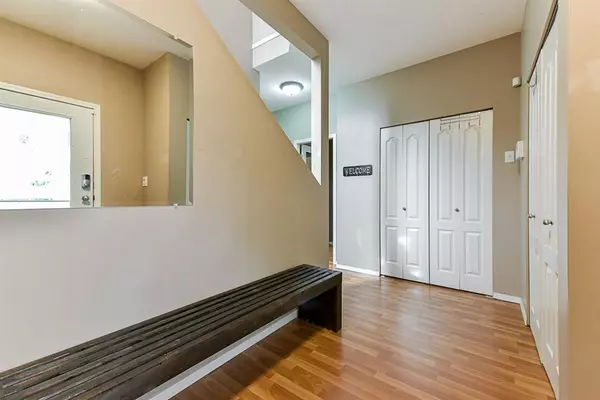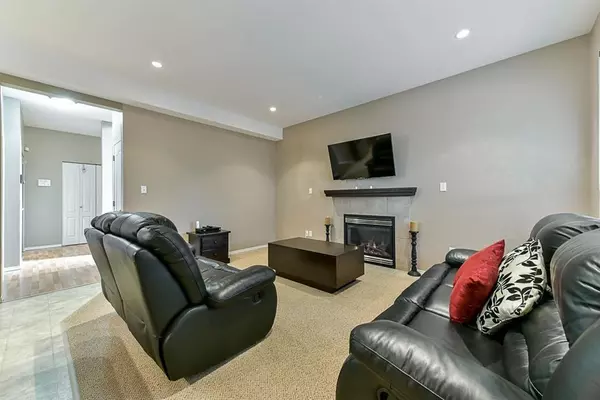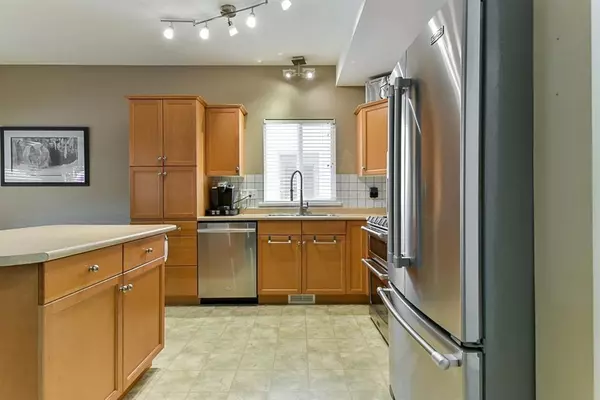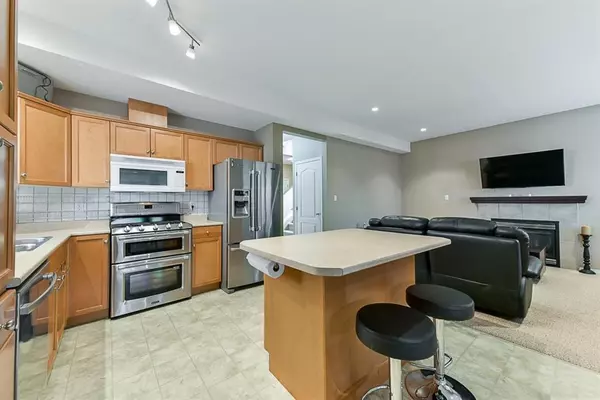3 Beds
3 Baths
1,566 SqFt
3 Beds
3 Baths
1,566 SqFt
Key Details
Property Type Condo
Sub Type Strata
Listing Status Active
Purchase Type For Sale
Square Footage 1,566 sqft
Price per Sqft $498
MLS® Listing ID R2958228
Bedrooms 3
Originating Board Chilliwack & District Real Estate Board
Year Built 2003
Lot Size 3,789 Sqft
Acres 3789.0
Property Description
Location
Province BC
Rooms
Extra Room 1 Above 14 ft , 4 in X 12 ft Primary Bedroom
Extra Room 2 Above 11 ft , 4 in X 11 ft , 4 in Bedroom 2
Extra Room 3 Above 10 ft X 10 ft Bedroom 3
Extra Room 4 Above 7 ft , 2 in X 7 ft , 8 in Flex Space
Extra Room 5 Main level 14 ft X 16 ft Living room
Extra Room 6 Main level 9 ft , 4 in X 9 ft , 6 in Dining room
Interior
Heating Forced air,
Exterior
Parking Features Yes
Garage Spaces 2.0
Garage Description 2
View Y/N Yes
View Mountain view
Private Pool No
Building
Story 2
Others
Ownership Strata
"My job is to find and attract mastery-based agents to the office, protect the culture, and make sure everyone is happy! "
4145 North Service Rd Unit: Q 2nd Floor L7L 6A3, Burlington, ON, Canada








